/ Jan 10, 2026
Healthcare Architecture

As a unique healthcare facility planning team in the Asia-Pacific region, we offer a comprehensive range of services, including planning, design, research, and consulting for healthcare architectures. Our involvement spans from formulating the project’s Operational Policy to providing various services in the project planning and design process. For more details, please refer to our consulting services.
Our commitment to research in the healthcare industry is unwavering. We delve into the development trends of medical facilities worldwide, the sustainable development of healthcare facilities, and the evolving trends of medical departments in various countries. We keep a keen eye on the progress and development of world medical technology, the changing cultural landscape, and the ability to respond to epidemics. This allows us to continuously adjust medical facilities’ planning and design needs, ensuring they are always in sync with the latest advancements in human technology.
Our healthcare facility design research, Planning, and consulting services will ensure that your project fully considers the requirements of these eight aspects: 1. Staging Planning, 2. Open-Ended Planning, 3. Flexible Planning, 4. Separation of Flows Planning, 5. Share Facility Planning, 6. Overflow Planning, 7. Zoning Planning, 8. Accessibility Planning, and 9. Single Handing or Mirror Planning. Plus: Infection Control & Prevention Planning, Way-finding Planning, Natural Disaster Planning, Pandemic Planning, Cultural Planning (Such as Bereavement & Pray Room), Communication Planning, Large and Heavy Equipment Planning, Fire Protection Planning & External Planning, etc.
Recognizing the dynamic nature of the healthcare industry, we understand that the demand for healthcare facilities will evolve with shifts in government policies, technological advancements, changes in medical technology, shifts in living culture, changes in patient groups, and sudden outbreaks of epidemics. We are prepared to adapt to these changes to meet your project’s needs.
In many healthcare facility construction projects, lacking a professional consulting team often leads to delays and additional construction. Our team is here to ensure that your project is not just completed but is ready to meet the future demands of the healthcare industry. Establishing the project Area Summary (for healthcare facility master planning) service, the Department’s Schedule of Accommodation (for support department planning) and “Room Data (for support the room design) prepared by us will significantly improve the professionalism and quality of your project construction and can also avoid substantial waste risks.
If you are not sure how we can help with your project, contact us for a free lecture about “How to plan & design a multi-department healthcare facility/hospital” The lecture is an “Overarching” lecture on healthcare architecture practical knowledge. Its content will include many specific methods for planning and designing healthcare architecture, such as multi-departmental hospitals. It is also the beginning of a comprehensive understanding of healthcare architecture.

With over 35 years of experience in healthcare architecture planning and design, I have observed a pressing issue in many hospitals across Asia. The lack of professional healthcare architectural knowledge has led to significant inefficiencies and waste. Compared to the United Kingdom, the United States, and Australia, there is a noticeable disparity in design practices, particularly in non-English-speaking Asian countries. This could be attributed to the unique medical professional English vocabulary problems in medical facilities. The absence of medical research laboratories in Asian universities further exacerbates the situation. The current state of affairs is dire and requires attention.
Suppose you are from an Asian university, a government medical department, or an architectural design firm. In that case, I am very willing to go to your university, your research institute, or your design firm to give lectures on how to plan and design healthcare facilities/architecture professionally (either paid or free) to help your students or employees improve their knowledge of healthcare architecture, to help these Asian countries improve the design level of healthcare facilities, and to reduce waste, errors and unprofessional planning, so that more healthcare funds can serve more people.
Suppose the architecture department of your university develops healthcare architecture planning and design into a teaching feature so that students graduating from your school can have skills in the fierce job competition. In that case, I am very willing to help. I can talk about the overreaching knowledge of healthcare architecture planning, the specific planning and design of each department, and the design of each medical room. I am also very willing to help build a database of the Department’s Schedules of Accommodation Scenarios, the Room Data, and the computer cell libraries of healthcare architecture. If this is what you want, please get in touch with us at mail@mediarch.com
医療建築の計画と設計で 35 年以上の経験を持つ私は、アジア各地の多くの病院で差し迫った問題に気づきました。医療建築に関する専門的な知識が不足しているため、非効率性と無駄が顕著になっています。英国、米国、オーストラリアと比較すると、特に非英語圏のアジア諸国では、設計慣行に顕著な差があります。これは、医療施設における医療専門家の英語語彙に特有の問題に起因する可能性があります。アジアの大学には医療研究室がないため、状況はさらに悪化しています。現状は悲惨であり、注意が必要です。
あなたがアジアの大学、政府の医療部門、または建築設計会社に所属しているとします。その場合、私は喜んであなたの大学、研究機関、または設計会社に行き、医療施設/建築を専門的に計画および設計する方法について講義します (有料または無料)。これにより、学生や従業員が医療建築に関する知識を向上させ、これらのアジア諸国が医療施設の設計レベルを向上させ、無駄、エラー、非専門的な計画を削減し、より多くの医療資金がより多くの人々にサービスを提供できるようになります。
あなたの大学の建築学部が、あなたの学校を卒業した学生が激しい就職競争でスキルを身に付けられるよう、医療建築の計画と設計を教育機能として展開するとします。その場合、私は喜んでお手伝いします。医療建築の計画に関する広範な知識、各学部の具体的な計画と設計、各医療室の設計についてお話しできます。また、学部の宿泊シナリオのスケジュール、部屋のデータ、医療建築のコンピューターセルライブラリのデータベースの構築にも喜んでお手伝いします。ご希望の場合は、mail@mediarch.com までご連絡ください。
ด้วยประสบการณ์กว่า 35 ปีในด้านการวางแผนและออกแบบสถาปัตยกรรมการดูแลสุขภาพ ฉันสังเกตเห็นปัญหาเร่งด่วนในโรงพยาบาลหลายแห่งทั่วเอเชีย การขาดความรู้ด้านสถาปัตยกรรมการดูแลสุขภาพอย่างมืออาชีพทำให้เกิดการไม่มีประสิทธิภาพและการสูญเปล่าอย่างมาก เมื่อเปรียบเทียบกับสหราชอาณาจักร สหรัฐอเมริกา และออสเตรเลีย จะพบว่าแนวทางการออกแบบมีความแตกต่างอย่างเห็นได้ชัด โดยเฉพาะในประเทศเอเชียที่ไม่ได้พูดภาษาอังกฤษ ซึ่งอาจเกิดจากปัญหาคำศัพท์ภาษาอังกฤษเฉพาะของผู้เชี่ยวชาญทางการแพทย์ในสถานพยาบาล การไม่มีห้องปฏิบัติการวิจัยทางการแพทย์ในมหาวิทยาลัยในเอเชียยิ่งทำให้สถานการณ์เลวร้ายลงไปอีก สถานการณ์ในปัจจุบันเลวร้ายและต้องได้รับความสนใจ
สมมติว่าคุณมาจากมหาวิทยาลัยในเอเชีย แผนกการแพทย์ของรัฐบาล หรือบริษัทออกแบบสถาปัตยกรรม ในกรณีนั้น ฉันเต็มใจอย่างยิ่งที่จะไปที่มหาวิทยาลัยของคุณ สถาบันวิจัยของคุณ หรือบริษัทออกแบบของคุณ เพื่อให้การบรรยายเกี่ยวกับวิธีการวางแผนและออกแบบสิ่งอำนวยความสะดวก/สถาปัตยกรรมด้านการดูแลสุขภาพอย่างมืออาชีพ (ไม่ว่าจะเสียค่าใช้จ่ายหรือไม่ก็ตาม) เพื่อช่วยให้นักศึกษาหรือพนักงานของคุณปรับปรุงความรู้เกี่ยวกับสถาปัตยกรรมด้านการดูแลสุขภาพ เพื่อช่วยให้ประเทศในเอเชียเหล่านี้ปรับปรุงระดับการออกแบบสิ่งอำนวยความสะดวกด้านการดูแลสุขภาพ และลดของเสีย ข้อผิดพลาด และการวางแผนที่ไม่เป็นมืออาชีพ เพื่อให้กองทุนด้านการดูแลสุขภาพสามารถให้บริการผู้คนได้มากขึ้น
สมมติว่าภาควิชาสถาปัตยกรรมของมหาวิทยาลัยของคุณพัฒนาการวางแผนและการออกแบบสถาปัตยกรรมด้านการดูแลสุขภาพให้เป็นคุณลักษณะการสอน เพื่อให้นักศึกษาที่สำเร็จการศึกษาจากโรงเรียนของคุณมีทักษะในการแข่งขันงานที่รุนแรง ในกรณีนั้น ฉันเต็มใจอย่างยิ่งที่จะช่วย ฉันสามารถพูดคุยเกี่ยวกับความรู้ที่เกินขอบเขตของการวางแผนสถาปัตยกรรมด้านการดูแลสุขภาพ การวางแผนและการออกแบบเฉพาะของแต่ละภาควิชา และการออกแบบห้องพยาบาลแต่ละห้อง ฉันยังเต็มใจอย่างยิ่งที่จะช่วยสร้างฐานข้อมูลของตารางสถานการณ์ที่พักของภาควิชา ข้อมูลห้อง และไลบรารีเซลล์คอมพิวเตอร์ของสถาปัตยกรรมด้านการดูแลสุขภาพ หากนี่คือสิ่งที่คุณต้องการ โปรดติดต่อเราได้ที่ mail@mediarch.com
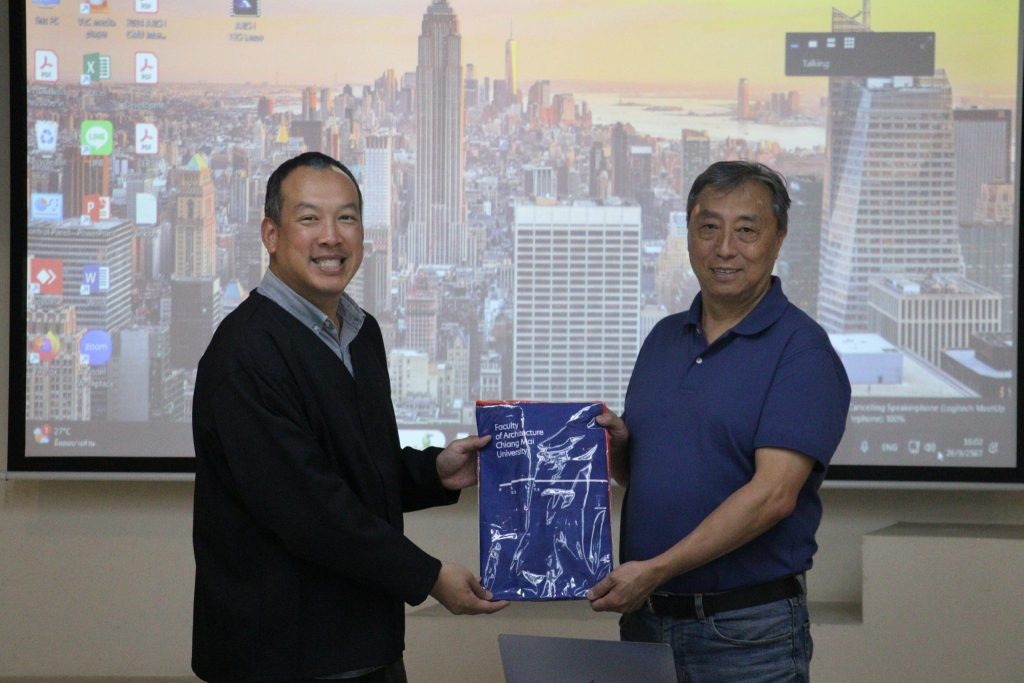
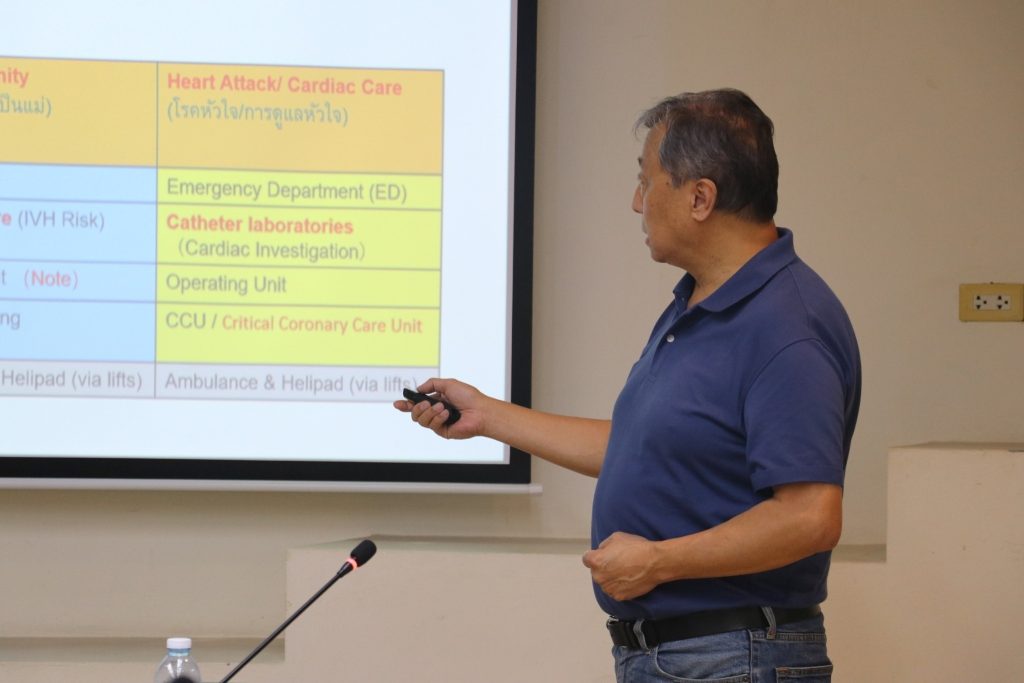
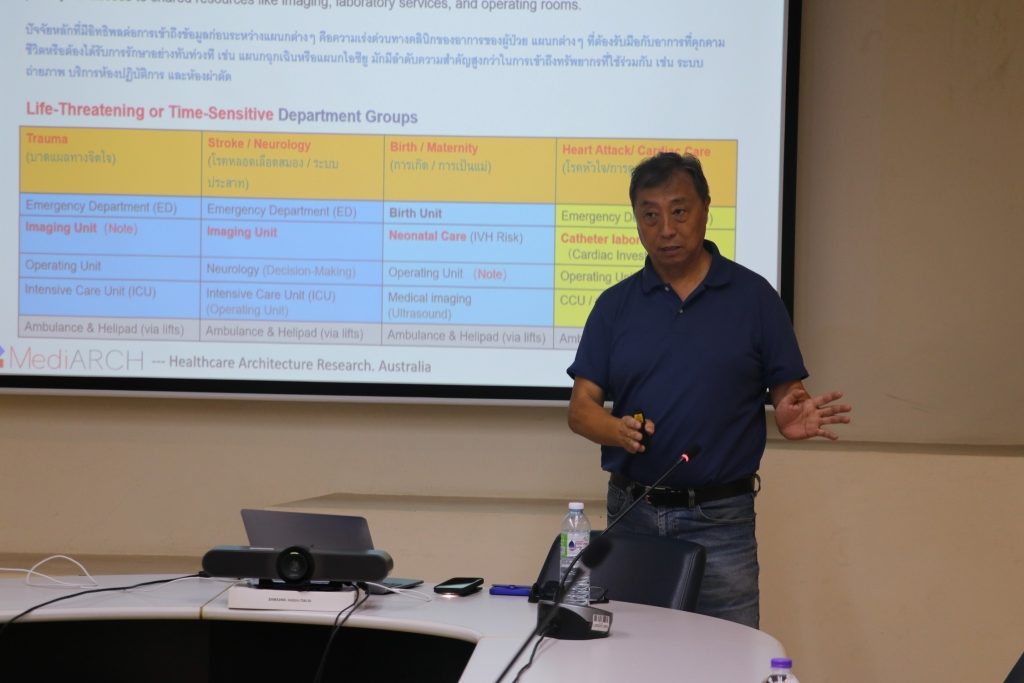
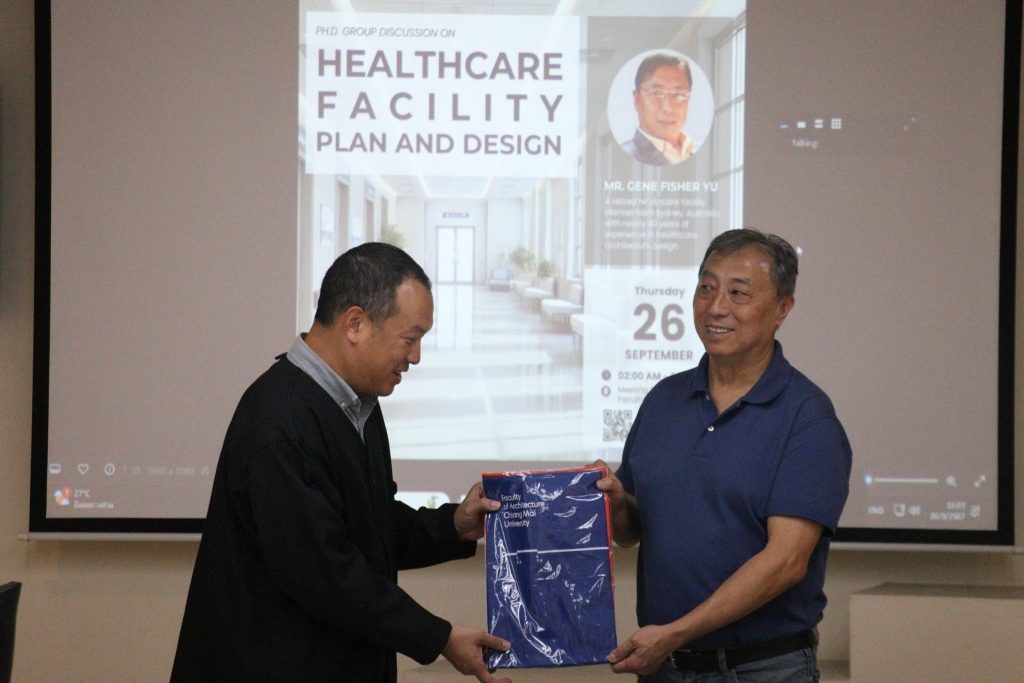
The healthcare facility planning principles should cover all aspects of the project, including policies, services and operations. All planning, including emergency response, should be able to anticipate future expansions or changes in function and usage. Appropriate delegations or parties must create and approve defined service plans and operational policies.
Staging planning is a strategic approach to healthcare facility development that facilitates a structured, efficient, and minimally disruptive construction process. By segmenting the project into manageable phases, it ensures that healthcare facilities are developed or renovated in a way that supports patient and staff needs, complies with regulatory standards, and maintains operational continuity.Maintaining operational continuity is a key aspect of staging planning. This involves coordinating with healthcare staff to manage workflow changes, implementing temporary facilities or services as needed, and upholding patient care standards throughout construction.
Healthcare facilities should be designed so that future expansion can be done horizontally or vertically, depending on how they are constructed, the healthcare clinical brief requirements, and any cost constraints. The project planner should consider the possibility of future expansions, regardless of the project scope. Ensure that the stairs do not block the major corridors’ ends; the overall facility flow diagram should allow for linear expansion while maintaining all functional relationships, such as ensuring that external building shapes can expand. Multi-storey healthcare buildings have a minimum structural grid width of 8.4 m. This allows for expansion, change of use, and future expansion.
Healthcare is a dynamic industry that frequently sees changes in operational policies. This could be due to changes in management, government policy, or turnover of key staff members or technology.
Many of the most popular planning models are flexible enough to deal with multiple operational policies at the macro level. Flexible design is a planning model that can adapt to changing operational policies and still be able to respond to them. Flexible design is also important to address future trends and changes in patient profiles, such as ambulatory care models.
Separation of Flows Planning. Major routes that run through hospitals or healthcare facilities should be able to separate major public flows and other activities. These activities include transporting patients on beds or trolleys, moving staff, and moving goods and disposals. Although the major departments may have different entry points for ambulant flows, such as the operating unit or emergency department, respectively, this separation is not always possible or desirable when entering areas like inpatient units.
Overflow Planning. Some functions can be provided to overflow other areas subject to fluctuating demands.
For example, three waiting areas can be collocated from different services, and a procedure room can be equipped with the capacity to handle emergency operations. Ambulatory care areas are adaptable for overnight use in emergency situations such as natural disasters.
Zoning Planning. Healthcare facility planning should include units or departments that operate at similar hours so that larger floors or entire floors can be shut down after hours. This may increase staff security and reduce operating costs. Safe transit routes should be created and maintained throughout the entire facility. Staff shouldn’t have to cross closed areas after hours. Secure environments are created by allowing staff to have controlled access via proximity cards or electronic locking to department entrances and staff areas.
The planning & design teams ensure that healthcare facilities are accessible to people with disabilities. All healthcare facility projects should consider the needs of people with disabilities. Accessible access to areas in a hospital or a healthcare facility that pose a safety or health risk to people with disabilities is unnecessary.
Some rooms or functions do not require accessible access, including clean and dirty utility rooms, medical records rooms, plant rooms, storerooms, main kitchens, loading docks, “Wet” laboratories, etc. It is crucial to evaluate the merits of accessing each room via accessible access: pharmacy, Laboratories, and laundry.
Two inpatient units could be designed back-to-back to share multiple rooms. A set of corridors with open doors may allow the shared section to be isolated from an Inpatient Unit. This sharing is also known as “swing beds” and allows for flexibility in bed numbers within Inpatient units. Inpatient planning should consider issues like compatibility accessibility to utility rooms, storage, and supervision of patients using swing beds or rooms.
It is also essential to be able to switch nurse call systems to the new staff station. To avoid duplicate facilities within inpatient units, such as meeting rooms or consulting rooms, encourage sharing those rooms or areas.
Single-handing can significantly improve patient safety and ease of use for staff and patients. This applies to patient cubicles, recovery areas, day procedures, operating rooms, consulting rooms, etc. In areas such as the operating unit, having all rooms handed the same way may be more practical. This will make staff training much easier and allow right-handed nursing principles to be applied to the patient’s bed.
In healthcare, using back-to-back rooms in pairs or combination modules is common practice. Mirror image planning can help reduce costs and improve planning efficiency, but sound transmission between rooms, such as patient bedrooms, is a problem.
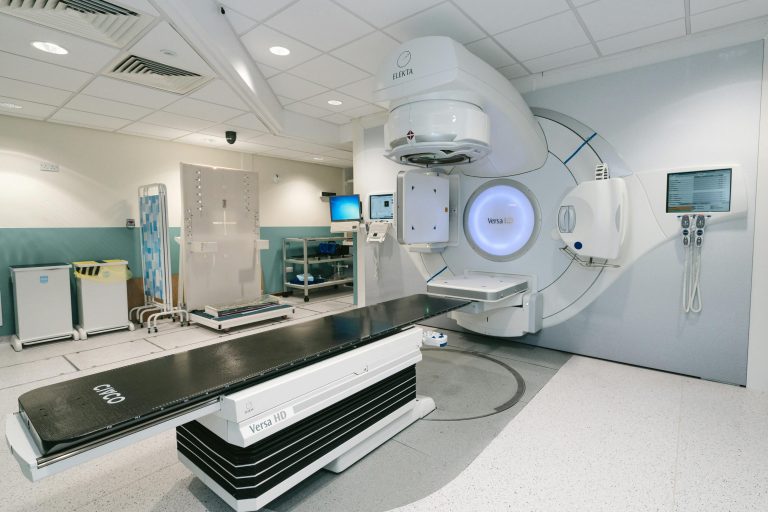





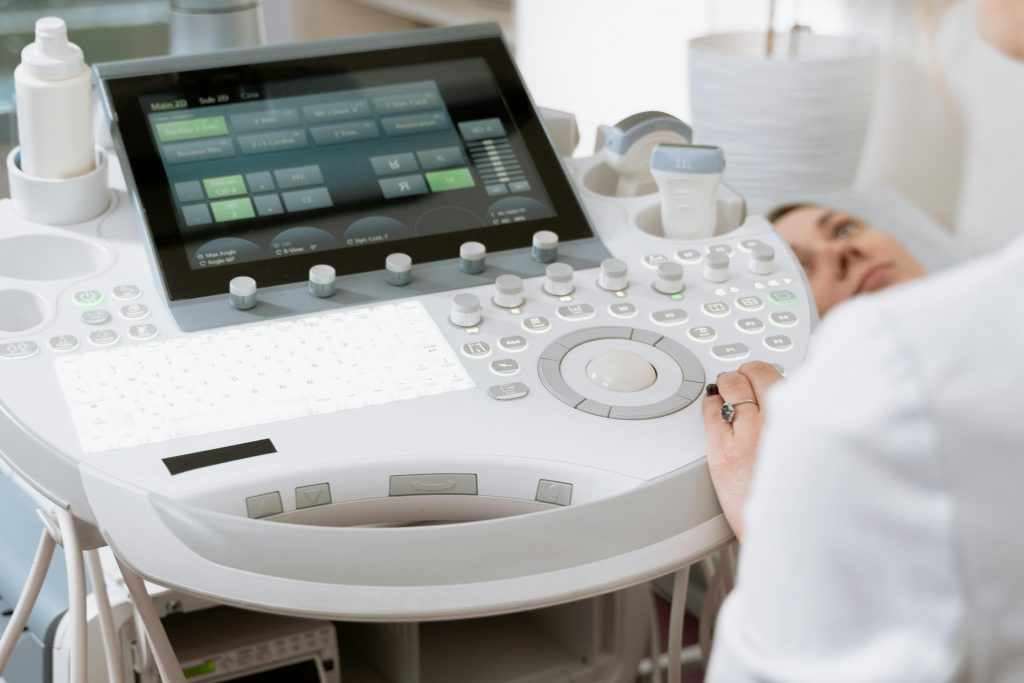
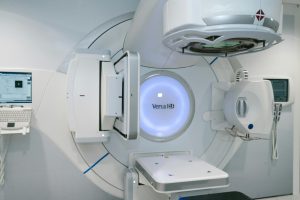
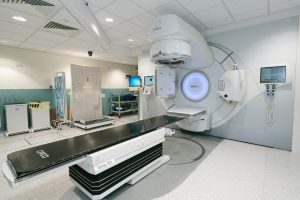



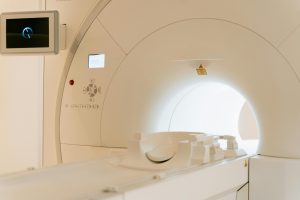
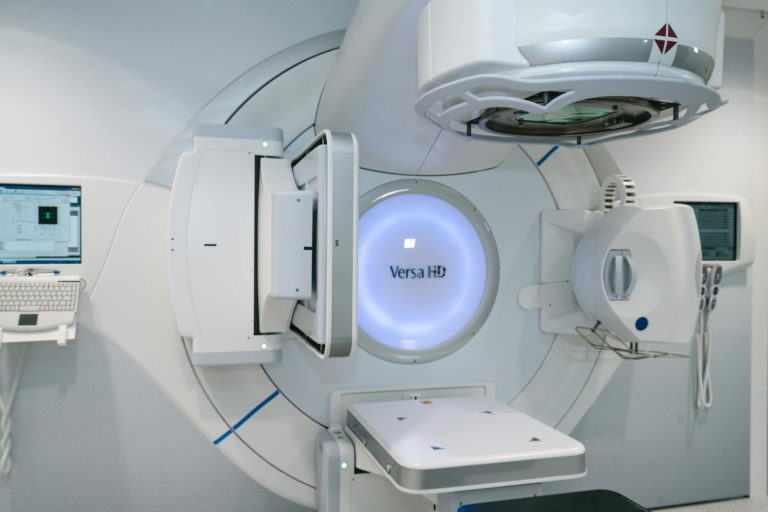





Healthcare Facility Planning & Research
©2024- All Right Reserved. mediarch.com.au