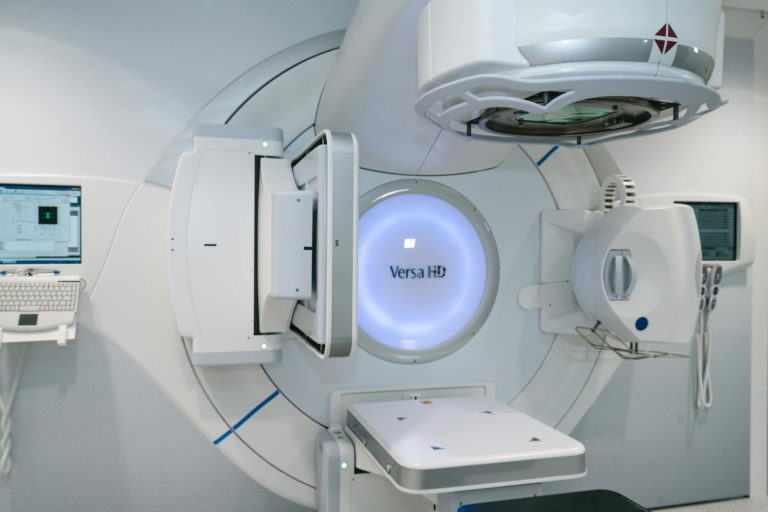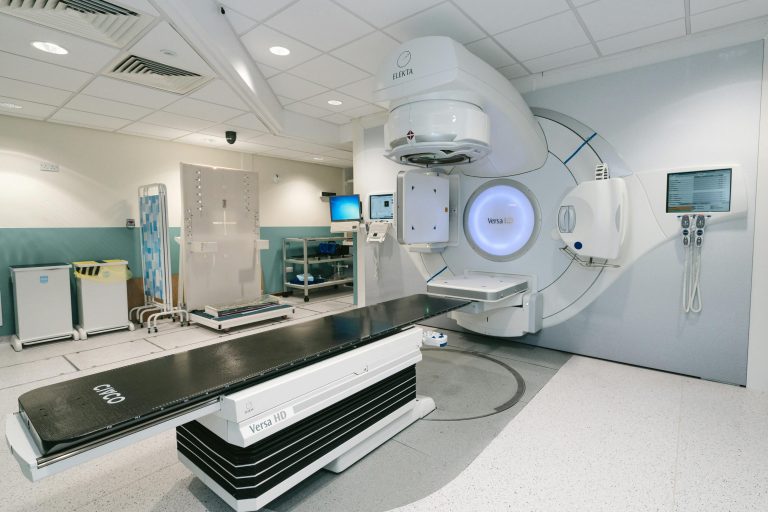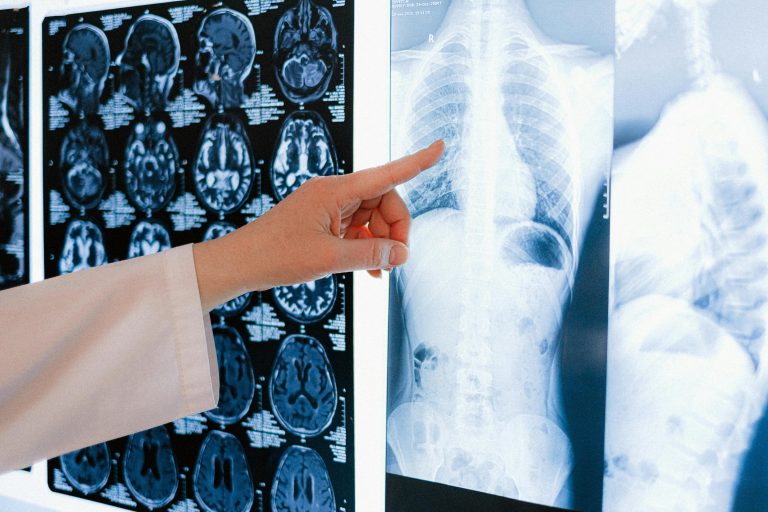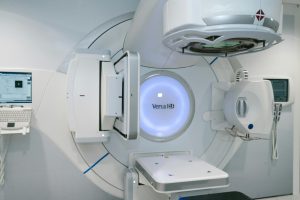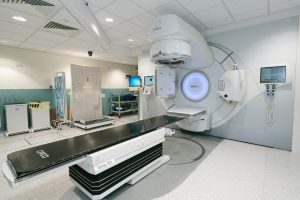As a unique healthcare facility planning team in the Asia-Pacific region, we offer a comprehensive range of services, including planning, design, research, and consulting for medical buildings. Our involvement spans from formulating the project’s Operational Policy to providing various services in the project planning and design process. For more details, please refer to our consulting services.
Our commitment to research in the healthcare industry is unwavering. We delve into the development trends of medical facilities worldwide, the sustainable development of healthcare facilities, and the evolving trends of medical departments in various countries. We keep a keen eye on the progress and development of world medical technology, the changing cultural landscape, and the ability to respond to epidemics. This allows us to continuously adjust medical facilities’ planning and design needs, ensuring they are always in sync with the latest advancements in human technology.
Our healthcare facility design research, Planning, and consulting services will ensure that your project fully considers the requirements of these eight aspects: 1. Staging Planning, 2. Open-Ended Planning, 3. Flexible Planning, 4. Separation of Flows Planning, 5. Share Facility Planning, 6. Overflow Planning, 7. Zoning Planning, 8. Accessibility Planning, and 9. Single Handing or Mirror Planning. Plus: Infection Control & Prevention Planning, Way-finding Planning, Natural Disaster Planning, Pandemic Planning, Cultural Planning (Such as Bereavement & Pray Room), Communication Planning, Large and Heavy Equipment Planning, Fire Protection Planning & External Planning, etc.
Recognizing the dynamic nature of the healthcare industry, we understand that the demand for healthcare facilities will evolve with shifts in government policies, technological advancements, changes in medical technology, shifts in living culture, changes in patient groups, and sudden outbreaks of epidemics. We are prepared to adapt to these changes to meet your project’s needs.
In many healthcare facility construction projects, lacking a professional consulting team often leads to delays and additional construction. Our team is here to ensure that your project is not just completed but is ready to meet the future demands of the healthcare industry. Establishing the project Area Summary (for healthcare facility master planning) service, the Department’s Schedule of Accommodation (for support department planning) and “Room Data (for support the room design) prepared by us will significantly improve the professionalism and quality of your project construction and can also avoid substantial waste risks.
If you are not sure how we can help with your project, contact us for a free lecture about “How to plan & design a multi-department healthcare facility/hospital” The lecture is an “Overarching” lecture on healthcare architecture practical knowledge. Its content will include many specific methods for planning and designing healthcare architecture, such as multi-departmental hospitals. It is also the beginning of a comprehensive understanding of healthcare architecture.
Gene Fisher / Healthcare Facility (Architecture) Planner (Principal)
With nearly 40 years of experience in healthcare architecture design and planning, Gene has participated in numerous large-scale healthcare building construction projects across Australia and internationally, including in China, Singapore, New Zealand, Hong Kong, and other Asian countries.
From 2015 to 2020, Gene was the director, visiting research fellow and lecturer at the Medical Architecture Technology & Humanity Laboratory of the Academy of Art & Design, Tsinghua University.
Gene served as senior architect and Asia regional project manager for McConnel Smith and Johnson Pty Ltd (the MSJ Group) from 1993 to 2009. This prominent Sydney architectural design firm has over 70 years of expertise in healthcare architecture.
Gene served as Chief Architect (Healthcare Architecture) and Senior Consultant in China’s largest state architecture institute, who have around 30,000 architecture and engineers, the China Urban Construction Design & Research Institute Co., Ltd. (CUCD)

Over his career, Gene has been involved in many public building designs, urban planning, and medical architecture, including medical facility planning for projects in Australia, New Zealand, and several Asian countries. Notable projects include Auckland City Hospital, Princess Alexandra Hospital Redevelopment (Brisbane, QLD), the Outpatient Building at Blacktown Local Government Area Hospital (NSW), and Wollongong Hospital Redevelopment (NSW), the Peking Union Hospital in Beijing (the largest hospital in China), Shandong University Qilu Hospital, Shandong Qianfoshan Hospital, JIning Medical University Hospital, etc.…. His portfolio includes large-scale multi-department hospitals, medical centres, new medical university campuses, etc.


