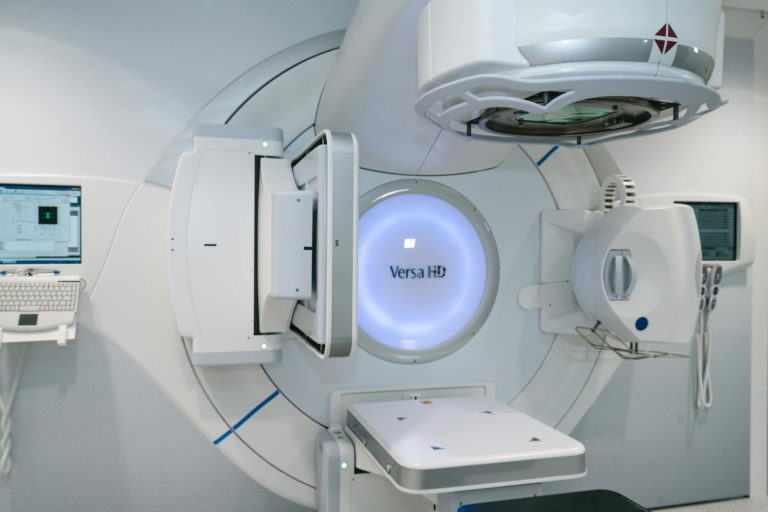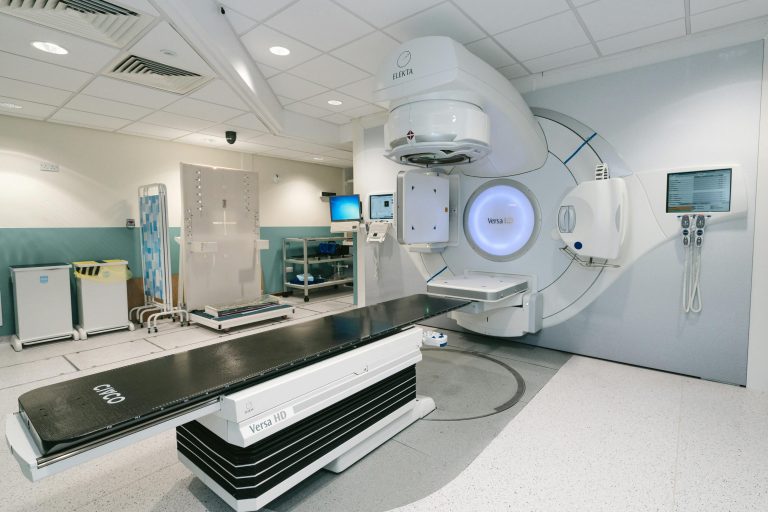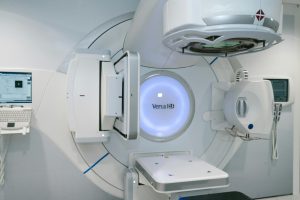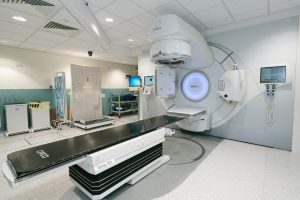Consultation
1. Establish the Architectural Area Summary & Discuss it with the client.
2. Review the access & external relationships between units/ departments and the 1:200 masterplan.
3. Establish the Department of Schedules of Accommodations & Discuss with the client.
4. Department’ Planning Diagram Consultation & Review Department 1:100 Plans.
5. Consultation on Staging Planning, Open-Ended Planning, Flexible Planning, Separation of Flows Planning, Room Share (Between Units) Planning, Overflow Planning, Zoning Planning, and Accessibility Planning..
6. Establish the Room Data Sheet (RDS) and Room Layout Sheet (RLS) & Discuss with the client. (Standard Components & Non-Standard Components).
7. Consultation & Review Service for Architectural 1:50 plans
Planning Service
1:200 Facility Architectural Master Plans.
1:100 Department Planning.
1:50 Planning & Medical Room Design.
Re: Healthcare Architecture Planning and Consultation Service.
Healthcare architecture planning and consultation services are specialised offerings to guide healthcare facilities through the complex process of designing, constructing, and maintaining healthcare environments. These services are critical in ensuring that healthcare spaces are functional, efficient, and conducive to patient healing and staff performance. This overview explores the various aspects and benefits of healthcare architecture planning and consultation services.
- Needs Assessment
The initial phase of healthcare architecture planning involves a thorough needs assessment. Consultants work closely with healthcare providers to understand their specific requirements, including patient demographics, types of services offered, and future growth projections. This assessment helps identify the facility’s spatial, technological, and operational needs.
- Master Planning
Master planning is a strategic process that outlines the long-term vision for a healthcare facility. It involves creating a comprehensive plan considering future expansion, technological advancements, and evolving healthcare trends. The master plan is a roadmap for all subsequent design and construction activities.
- Space Programming
Space programming is the process of determining the specific spatial requirements for various functions within the healthcare facility. This includes patient rooms, operating theatres, administrative offices, and support areas. Consultants ensure that each space is optimally designed to support its intended function, promoting efficiency and patient care.
- Design Development
In the design development phase, consultants translate the needs assessment and master plan into detailed architectural designs. This includes creating floor plans, selecting materials, and designing interior and exterior spaces. The goal is to create a cohesive and aesthetically pleasing environment that meets all functional requirements.
- Regulatory Compliance
Healthcare facilities must adhere to strict regulatory standards and guidelines, including those set by health authorities and building codes. Consultation services ensure that all designs comply with these regulations, minimizing the risk of costly revisions and ensuring patient safety.
- Technology Integration
Modern healthcare facilities rely heavily on technology for patient care and operational efficiency. Consultants work to integrate advanced technologies such as electronic health records (EHR), telemedicine capabilities, and smart building systems. This integration enhances the functionality of the facility and improves patient outcomes.
- Enhanced Patient Experience
Well-planned healthcare environments significantly improve the patient experience. Features such as natural lighting, private rooms, and comfortable waiting areas create a calming atmosphere that promotes healing and reduces stress.
- Operational Efficiency
Efficient space programming and workflow design enhance the efficiency of healthcare operations. By minimising staff travel distances, optimizing patient flow, and ensuring easy access to essential services, healthcare facilities can improve their overall productivity.
- Cost Savings
Effective planning and consultation services can lead to significant cost savings. By identifying potential issues early in the design process and ensuring regulatory compliance, healthcare providers can avoid costly delays and modifications during construction. Additionally, energy-efficient designs and sustainable materials can reduce long-term operational costs.
- Future proofing
Healthcare architecture planning and consultation services help future-proof facilities by incorporating flexible designs that can adapt to changing needs and technologies. This ensures that healthcare facilities remain relevant and functional for years to come, accommodating advancements in medical practice and patient care.
The Cleveland Clinic Abu Dhabi is a prime example of successful healthcare architecture planning and consultation. The facility was designed with a patient-centred approach, incorporating advanced medical technologies and sustainable design principles. The planning process involved extensive needs assessment, master planning, and regulatory compliance checks, resulting in a state-of-the-art facility that meets the highest standards of patient care and operational efficiency.
Healthcare architecture planning and consultation services are essential for creating functional, efficient, and patient-friendly healthcare environments. By addressing key aspects such as needs assessment, master planning, space programming, and technology integration, these services ensure that healthcare facilities are well-equipped to meet current and future challenges. The benefits of enhanced patient experience, operational efficiency, cost savings, and futureproofing make these services invaluable for healthcare providers aiming to deliver high-quality care in a well-designed environment.














