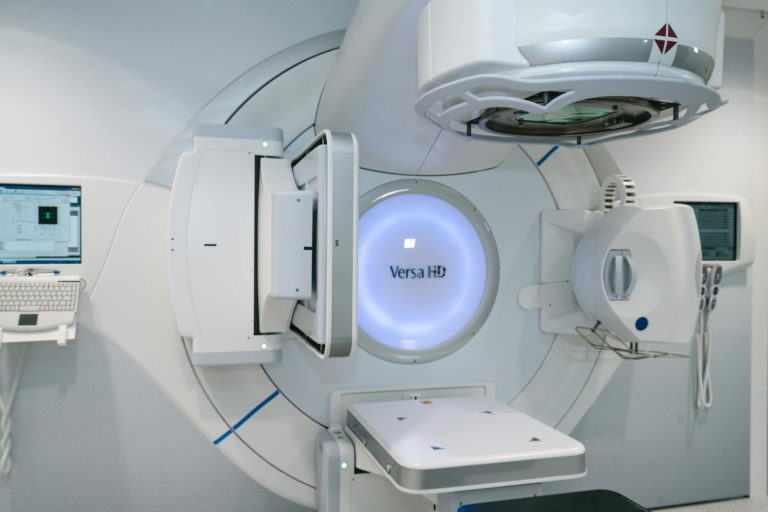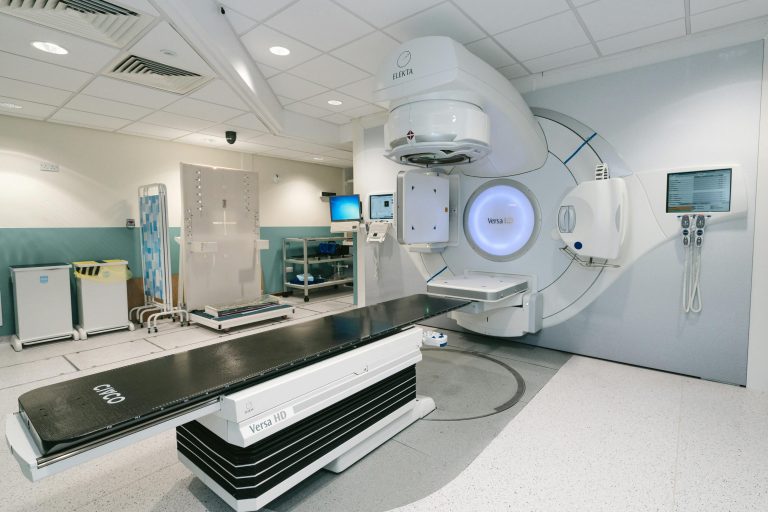/ Apr 09, 2025

The delineation of healthcare facilities in the project brief should cover and include the following:
Service Plans, Operational Policies, Role of Delineation of Health Facilities, Standards & Codes, Capital Development Guidelines, Cost Planning Guidelines, Cost and Area, Benchmarks, Recurrent Costs, Accessibility, Information Technology / Communications, Environmentally Sustainable Design, Engineering Services / Standards, Workplace Safety and Health, Infection Control & Prevention, Furniture, Fittings and Equipment (FF&E), Culture Element Planning, Natural Disaster Planning, etc…….
Our healthcare facility Consultation also includes: 1. Staging Planning, 2. Open-Ended Planning, 3. Flexible Planning, 4. Separation of Flows Planning, 5. Share Facility Planning, 6. Overflow Planning, 7. Zoning Planning, 8. Accessibility Planning, and 9. Single Handing or Mirror Planning, etc.
Plus: Infection Control and Prevention Planning, Way-finding Planning, Natural Disaster Planning, Pandemic Planning, Cultural Planning (such as Bereavement and Prayer Room), Communication Planning, large and Heavy Equipment Planning, Fire Protection Planning, and external Planning, etc.
Re: Healthcare facility’s architectural planning
Healthcare facility planning should include: 1. Staging Planning, 2. Open-Ended Planning, 3. Flexible Planning, 4. Separation of Flows Planning, 5. Share Facility Planning, 6. Overflow Planning, 7. Zoning Planning, 8. Accessibility Planning, and 9. Single Handing or Mirror Planning. Plus: Infection Control & Prevention Planning, Way-finding Planning, Natural Disaster Planning, Pandemic Planning, Cultural Planning (Such as Bereavement & Pray Room), Communication Planning, Large and Heavy Equipment Planning, Fire Protection Planning & External Planning, etc.
The healthcare facility planning principles should cover all aspects of the project, including policies, services and operations. All planning, including emergency response, should be able to anticipate future expansions or changes in function and usage. Appropriate delegations or parties must create and approve defined service plans and operational policies.
1 Staging Planning
Staging planning is a strategic approach to healthcare facility development that facilitates a structured, efficient, and minimally disruptive construction process. By segmenting the project into manageable phases, it ensures that healthcare facilities are developed or renovated in a way that supports patient and staff needs, complies with regulatory standards, and maintains operational continuity.
Maintaining operational continuity is a key aspect of staging planning. This involves coordinating with healthcare staff to manage workflow changes, implementing temporary facilities or services as needed, and upholding patient care standards throughout construction.
2 Open-Ended Planning
Healthcare facilities should be designed so that future expansion can be done horizontally or vertically, depending on how they are constructed, the healthcare clinical brief requirements, and any cost constraints. The project planner should consider the possibility of future expansions, regardless of the project scope.
Ensure that the stairs do not block the major corridors’ ends; the overall facility flow diagram should allow for linear expansion while maintaining all functional relationships, such as ensuring that external building shapes can expand. Multi-storey healthcare buildings have a minimum structural grid width of 8.4 m. This allows for expansion, change of use, and future expansion.
3 Flexible Planning.
Healthcare is a dynamic industry that frequently sees changes in operational policies. This could be due to changes in management, government policy, or turnover of key staff members or technology.
Many of the most popular planning models are flexible enough to deal with multiple operational policies at the macro level. Flexible design is a planning model that can adapt to changing operational policies and still be able to respond to them. Flexible design is also important to address future trends and changes in patient profiles, such as ambulatory care models.
4 Separation of Flows Planning
Separation of Flows Planning. Major routes that run through hospitals or healthcare facilities should be able to separate major public flows and other activities. These activities include transporting patients on beds or trolleys, moving staff, and moving goods and disposals. Although the major departments may have different entry points for ambulant flows, such as the operating unit or emergency department, respectively, this separation is not always possible or desirable when entering areas like inpatient units.
5 Overflow Planning
Overflow Planning. Some functions can be provided to overflow other areas subject to fluctuating demands. For example, three waiting areas can be collocated from different services, and a procedure room can be equipped with the capacity to handle emergency operations. Ambulatory care areas are adaptable for overnight use in emergency situations such as natural disasters.
6 Zoning Planning.
Zoning Planning. Healthcare facility planning should include units or departments that operate at similar hours so that larger floors or entire floors can be shut down after hours. This may increase staff security and reduce operating costs. Safe transit routes should be created and maintained throughout the entire facility. Staff shouldn’t have to cross closed areas after hours.
The project planning teams must care extra to keep staff from being isolated after hours. Secure environments are created by allowing staff to have controlled access via proximity cards or electronic locking to department entrances and staff areas. The video intercom is also a good option for providing secure after-hours access.
7 Accessibility Planning.
The planning & design teams ensure that healthcare facilities are accessible to people with disabilities. All healthcare facility projects should consider the needs of people with disabilities. Accessible access to areas in a hospital or a healthcare facility that pose a safety or health risk to people with disabilities is unnecessary.
Some rooms or functions do not require accessible access, including clean and dirty utility rooms, medical records rooms, plant rooms, storerooms, main kitchens, loading docks, “Wet” laboratories, etc. It is crucial to evaluate the merits of accessing each room via accessible access: pharmacy, Laboratories, and laundry.
8 Share Facility Planning
Two inpatient units could be designed back-to-back to share multiple rooms. A set of corridors with open doors may allow the shared section to be isolated from an Inpatient Unit. This sharing is also known as “swing beds” and allows for flexibility in bed numbers within Inpatient units. Inpatient planning should consider issues like compatibility accessibility to utility rooms, storage, and supervision of patients using swing beds or rooms.
It is also essential to switch nurse call systems to the new staff station. To avoid duplicate facilities within inpatient units, such as meeting rooms or consulting rooms, encourage sharing those rooms or areas. These shared rooms can be accessed separately from each unit and cannot be allowed through another unit.
9 Single Handing or Mirror / Pair Planning
Single-handing can significantly improve patient safety and ease of use for staff and patients. This applies to patient cubicles, recovery areas, day procedures, operating rooms, consulting rooms, etc. Having all rooms handed the same way may be more practical in areas such as the operating unit. This will make staff training much easier and allow right-handed nursing principles to be applied to the patient’s bed.
Using back-to-back rooms in pairs or combination modules is common practice in healthcare. Mirror image planning can help reduce costs and improve planning efficiency, but sound transmission between rooms, such as patient bedrooms, is a problem.
Healthcare architecture planning and consultation services are specialised offerings to guide healthcare facilities through the complex process of designing, constructing, and maintaining healthcare environments. These services are critical in ensuring that healthcare spaces are functional, efficient, and conducive to patient healing and staff performance. This overview explores the various aspects and benefits of healthcare architecture planning and consultation services.
Needs Assessment. The initial phase of healthcare architecture planning involves a thorough needs assessment. Consultants work closely with healthcare providers to understand their specific requirements, including patient demographics, types of services offered, and future growth projections. This assessment helps identify the facility’s spatial, technological, and operational needs.
Master Planning. Master planning is a strategic process that outlines the long-term vision for a healthcare facility. It involves creating a comprehensive plan considering future expansion, technological advancements, and evolving healthcare trends. The master plan is a roadmap for all subsequent design and construction activities.
Space Programming. Space programming is the process of determining the specific spatial requirements for various functions within the healthcare facility. This includes patient rooms, operating theatres, administrative offices, and support areas. Consultants ensure that each space is optimally designed to support its intended function, promoting efficiency and patient care.
Design Development. In the design development phase, consultants translate the needs assessment and master plan into detailed architectural designs. This includes creating floor plans, selecting materials, and designing interior and exterior spaces. The goal is to create a cohesive and aesthetically pleasing environment that meets all functional requirements.
Regulatory Compliance. Healthcare facilities must adhere to strict regulatory standards and guidelines, including those set by health authorities and building codes. Consultation services ensure that all designs comply with these regulations, minimising the risk of costly revisions and ensuring patient safety.
Technology Integration. Modern healthcare facilities rely heavily on technology for patient care and operational efficiency. Consultants work to integrate advanced technologies such as electronic health records (EHR), telemedicine capabilities, and smart building systems. This integration enhances the functionality of the facility and improves patient outcomes.
Enhanced Patient Experience. Well-planned healthcare environments significantly improve the patient experience. Features such as natural lighting, private rooms, and comfortable waiting areas create a calming atmosphere that promotes healing and reduces stress.
Operational Efficiency. Efficient space programming and workflow design enhance the efficiency of healthcare operations. By minimising staff travel distances, optimising patient flow, and ensuring easy access to essential services, healthcare facilities can improve their overall productivity.
Cost Savings. Effective planning and consultation services can lead to significant cost savings. By identifying potential issues early in the design process and ensuring regulatory compliance, healthcare providers can avoid costly delays and modifications during construction. Additionally, energy-efficient designs and sustainable materials can reduce long-term operational costs.
Future-proofing. Healthcare architecture planning and consultation services help future-proof facilities by incorporating flexible designs that can adapt to changing needs and technologies. This ensures that healthcare facilities remain relevant and functional for years to come, accommodating
Advancements in medical practice and patient care. Healthcare architecture planning and consultation services are essential for creating functional, efficient, and patient-friendly healthcare environments. By addressing key aspects such as needs assessment, master planning, space programming, and technology integration, these services ensure that healthcare facilities are well-equipped to meet current and future challenges. The benefits of enhanced patient experience, operational efficiency, cost savings, and futureproofing make these services invaluable for healthcare providers aiming to deliver high-quality care in a well-designed environment.








Healthcare Architecture Research (Australia)
Healthcare Facility Planning & Research
©2024- All Right Reserved. mediarch.com.au